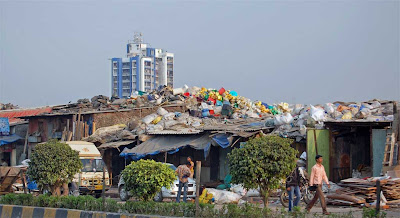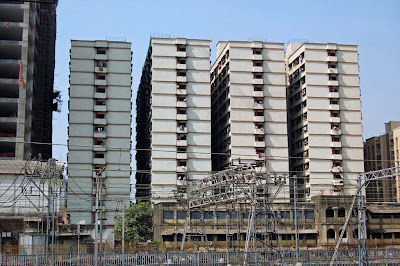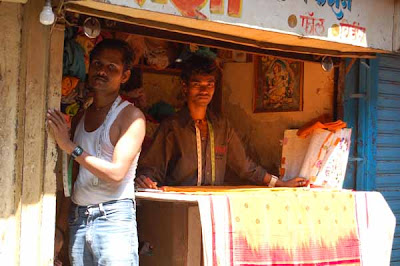Why official planning doesn't work in hyper dense areas
The applicability of contemporary strategies of urban planning is under increasing scrutiny when it comes to dealing with equitable housing in swelling cities. There is a growing awareness of the limitations of urban planning, as we know it. A first step towards new strategies is recognising that the chaotic urbanism of informal settlement holds lessons of how cities can be built without zoning or regulation. Studying such areas offers a tabula rasa in thinking city planning. A useful case to study user generated urbanism is in informal settlement area. It shows both the power of informality and the counterproductive effects of zoning in hyper dense areas. To get a sense of what density means in informal settlements, we need some figures. In developed countries, well known dense cities are New York City (10,500 p/km2) and Tokyo (14,000) . Estimations of the density in informal settlements show figures that reach from 300,000 to over 400,000 p/km2, which is more than ten times that of Cairo (31,600), world’s densest city. Considering that in swelling cities often over 50% of urban population lives in informal settlements, while occupying only 5% of the land, it is clear that overwhelming densities are found widely and that as a result, the pressure on open space is enormous.

Photo 1. Big open public space found in informal settlement area, hosting a cricket match.

Photo 2. The surrounding houses double as tribunes.
The presence of wide open public space is probably not the first that comes to mind when imagining the effects of high population densities. Miraculously, wide open spaces do exist in informal urbanism. They serve many purposes, such as cricket ground, community gathering and playground for all. Obviously, there is the everlasting threat of newcomers who seek a place to put up a shelter. However, somehow against that incoming tide of squatters, communities manage to keep space open.

Photo 4. Public gathering in a squatter area.
One of the secrets behind surviving in such very high densities lies in the multipurpose use of both public and private space. The recipe for successful multipurpose use is to rely on the power of informality. It is typical that most westerners who visit extreme dense areas for their first time, point at the lack of zoning in the streets. They claim that sidewalks are needed to make traffic safer, that curbs would help, as would separate lanes for hand carts. It is the planner’s mind that, in the name of ‘order’, introduces all kinds of obstacles in public space, forcefully introducing formality. What they apparently do not see is that zoning itself is space consuming. By allotting space to specific activities, that space is rendered useless for other activities that take place at different moments in time. Only non-designated space can be used all day long, meeting needs exactly when they occur.

Photo 5. Informality at its best: user generated zoning.
There is an interesting parallel between urban design and the design of rooms in housing. In western housing design, rooms are designed for a specific use. Rooms get a function and are named after it. Bed room, study, kitchen, living room, etcetera. This segregation leaves many rooms unused for most of the time, much unlike the traditional Japanese house in which the function of the room changes during the day. By changing futons and furniture, the room is adapted to what is needed. The key to traditional Japanese design is the creation of an open plan. Everything can change as no elements are fixed, even walls can move by means of sliding partitions. When everything is moved to the side, a smooth, obstacle free floor is all that remains.
On a more detailed scale, furniture is a similar institutionalisation of use. The introduction of chairs and a table reduces the use of a room to sitting around a table. The absence of furniture makes it possible to use a room for whatever comes up. Especially chairs are indicative for this phenomenon. In smaller homes, chairs are often the first item no longer to be found. Sitting can be done on the floor or on a bed doubling as a sofa.
It is exactly this concept of a smooth obstacle free floor that is the most successful formula for multipurpose use of public space. Activities and the number of people involved in them change throughout the day, as do the areas occupied by them. By leaving the boundaries between activities unmarked, these boundaries can freely move to an optimum.

Photo 6. Use of the street around 10am. Few people and little traffic.
The daily routine on an average main road could look like this. In early morning, the street is relatively empty. Commuters walk to the railway station, buying a take away drink from early vendors. Waste collection is present as always. Busses and cars drive by. By ten o’clock, shopkeepers start opening their business. Some street vendors start exhibiting their merchandise. Around 11 am, road traffic is increasing. Pedestrian presence slows the trucks and busses down. Noon. As the tropical heat is increasing, pedestrians and vendors leave the scene. Car traffic becomes predominant. Between 3 and 4 pm, vendors take over the street again, this time en masse and hold their ground till 10 pm or later. Meanwhile Muslims do their prayers, thus creating a temporary open air mosque. Taxis drive by all day and continue all night.

Photo 8. Around 6pm. The street is converted into a marketplace.

Photo 9. Friday prayers. Part of the street is converted into a mosque.
All activities claim space, put pressure on other activities and then later allow others to take over space again. This flow in the use of space is most efficient when it is not hindered by physical markers such as curbs, fences, boulders, or even walls. Moreover, such street furniture items can be counterproductive in densely used areas, as they mainly split the ever-moving zones of activities rather than limit them to the intended space. In Rahul Mehrotra’s terms, the static city is at odds with the kinetic city here (1). The static city is the physical city as it is built; the kinetic city is made by the events that take place in a city. Ideally, the static and the kinetic city are in harmony.

Photo 10. Counterproductive zoning. The fence on the curb inhibits pedestrians returning to the sidewalk.
Especially fences on curbs along the sidewalks show how informal forces override the intentions of planners and urban designers. Such fences are designed to keep pedestrians on the sidewalk and to reserve the road for motor vehicle traffic. The sidewalk however is the realm of shopkeepers, street vendors, and their customers and can be so crowded that non-customers prefer to walk on the other side of the fence. Once there, it is hard to return to the sidewalk, making the whole scene less safe than without the fence.

Photo 11. Counterproductive fixed zoning. Passengers at this busstop have to wait at the traffic side of the fence, as otherwise they cannot enter the bus.

Photo 12. User generated rezoning. Street vendors using the fence as an ideal backing, knowing that the traffic is what brings customers.
In addition, this parallel flow of pedestrians is seen by street vendors as potential clientele, so the vendors pick a spot on the road side of the fence. Moreover, the fence provides a nice backing. Thus a second lane of vending activities is created, reinstalling the informal multipurpose use of space, squeezing the vehicle traffic space even further than would have been the case without the fence. In an attempt to make the fence (i.e. zoning) effective, authorities have declared street vending illegal. Policemen have a tough job enforcing this ban as they are highly outnumbered by their targets. As soon as a raid starts, the news spreads like wildfire. Vendors pick up their merchandise quickly and hide it behind a tree, a lamppost, in the subway or even in the shop of a friend legal shopkeeper. After ten minutes, when the police have left the unlikely empty street, vendors put up their business again and continue as usual.
The issue here is the incredible density of people. Of course zoning and planning do work, as long as capacities meet the numbers. When congestion occurs, people start looking for shortcuts and challenge the planned zoning and formality as a whole. Shortly the cure (zoning) becomes worse than the disease, especially when zoning is embedded in physical objects. As we have seen, physically manifested zoning of use is space consuming and for that reason a problem when dealing with hyper densities. The kinetic city is very much an alive thing, as it is capable of permanently adapting itself to the context. This ongoing adaptation marks the efficiency of user-generated zoning in informal settlement. In fact the difference between formal zoning and user generated zoning is the use of time, the use of the fourth dimension. It is what allows space to be used 24/7.
New strategies should give a significant role to informality. It is time to overcome the limitations of 20th century urban planning and enter the realm of Post-Cartesianism. A clear invitation to come and see the wonders of informal urbanism was sent by Alfredo Brillembourg and Hubert Klumpner in the documentary Caracas, The Informal City (2). Klumpner says about Caracas: “But why do I feel as a European that this city is a total chaos? I think it is a typical response. There is a myth that the city is ordered and that myth exists in city halls around the world. The reality is however, that the city has always been chaotic. In Caracas all these forces stream freely and have produced new forms of city that are not known to us.”
1 Rahul Mehrotra, ‘Kinetic City, Issues for Urban Design in South Asia’. In: Shannon, Kelly and Gosseye, Janina (eds.), Reclaiming (the urbanism of) Mumbai (Amsterdam, SUN Publishers, 2009) pp. 141-9.
2 Rob Schröder, Caracas, The Informal City. Documentary for VPRO television The Netherlands, http://tegenlicht.vpro.nl/backlight/Caracas-the-informal-city.html

















































