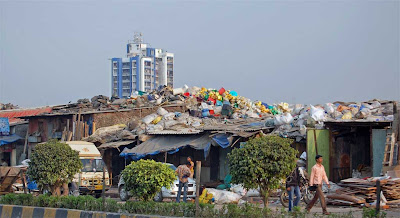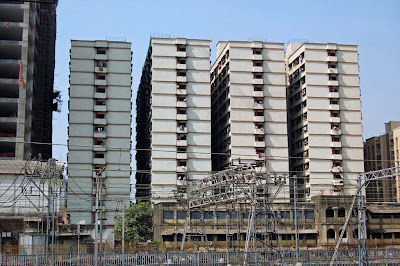The only way is: up?

Photo 1. Slum rehabilitation in Andheri West, Mumbai.
A library of considerable size could be filled with all that is written about slum rehabilitation. A seemingly endless number of studies, schemes, plans, proposals, surveys, scenarios, evaluations, and elaborations are made by a similarly endless line of planners, developers, urbanists, architects, authorities, slum lords, students, social experts, economists, engineers, real estate investors, associations, communities, contractors, governments, NGO’s, and so on. The phenomenon is thus big that books (1) are written about it as such, in a variety of qualities (2).
Photo 2. Apartment block towering over Thirteenth Compound, Dharavi, Mumbai.
There is little use in coming up with another plan here. Nor is it doable to explain all strategies being used. This chapter will be limited to how people move from informal settlements to housing and back(!). A short abstract on the mechanisms of rehabilitation is inevitable though.
Slum forming is the result of mass migration into the city combined with too short supply of proper housing. Migrants create their own shelter on whatever space is available, turning the city into a vast campsite. The scale of it leads to incredible densities, leaving little space for the development of adequate housing. Replacing informal settlements by houses, requires a strategy of removing settlers to a temporary location, clearing the land, building new housing, and relocating the settlers into the new building.
Photo 3. Transit camps in Andheri West, Mumbai.
Temporary locations are called transit camps. These transit camps appear in a variety of forms. Some look like stacks of cabins, others mimic apartment blocks. One area in Dharavi, the New Transit Camp, was mainly a handing out of parcels of land allowing people to restart their dwelling-career. By now it is an area of certain urban quality as the inhabitants were able to generate their own housing, upgrading it bit by bit, backed by security of tenure.
Photo 4. Stages of planned redevelopment. Slum on the right, transit camp on the left, construction and relocation in the background. Andheri West, Mumbai.
Photo 5. The demolition of abandoned slum reveals its inner structures. The soil contains an archaeology of the recent past.
Photo 6. As every boy in the world knows, construction sites are perfect playgrounds.
Photo 7. Incremental development (left) and planned redevelopment (high-rise) in Dharavi, Mumbai.
The landscape of Dharavi is permanently changing. In the sea of informal settlements many upgraded houses appear in the user generated process of incremental development. It is a natural process in which end-users change and adapt their environment directly. And thus it will deal will the issue of too high densities as well. It guarantees that every unique need gets its own unique solution. It is the process by which the much loved organic downtown cities throughout the world have evolved. The crucial thing is: this humane process cannot be hastened.
Probably it is the subtlety of this generating process that leaves many using the word slum for areas that are beyond that poor early stage. Moreover, it is spatially intertwined and gradual in time, making it harder to distinguish and appreciate the qualities of incremental development.
Photo 8. Planned redevelopment in Dharavi.
Meanwhile some larger areas are cleared for planned redevelopment and filled in with apartment blocks. More and more blocks are shaping the skyline. As long as there is a piecemeal approach in this kind of development, it has the possibility of adapting and mitigating the worst side effects of high-rise.
Photo 9.Babasaheb Ambedkar Nagar, Parel, Mumbai. Four blocks of low cost housing for former slum dwellers, flanked by high-end apartment blocks and office high-rise.
Building high-rise blocks too close to each other is where many a solution is becoming an enhanced version of the original problem. The cause lies in the scheme by which the project is financed. Authorities allow developers to create profitable high-end housing in exchange for providing housing for the poor, free of costs. This scheme is popular among developers and works quite successful in the sense that it is producing a lot of low end housing. It goes without saying that the land used to create the free housing for the poor, is kept to a minimum. By creating lots of floor area (the essence of high-rise building) the available living space per capita is forced up to the legal minimum. Still the density in terms of land per capita is problematic and sometimes even worsens. Amenities such as infrastructure, transport, commerce, schools, utilities, and qualities like daylight and fresh air are all heavily over utilised.
Photo 10. Babasaheb Ambedkar Nagar seen from Parel railway station, Mumbai. A recipe for vertical slum.
Huge blocks are built only 10 feet apart. The effects on the quality of living are dramatic. Dwellings in the centre of such three dimensional compounds enjoy little daylight and near to no natural ventilation. Not to mention the lack of privacy and the absence of psychological relief by a view from the window. In addition, the images of newly built fresh painted condominiums are deceiving as such no-revenue projects come with a standard lack of maintenance and thus pauperize in a short time. Living on one of the higher floors will inevitably turn out troublesome as elevators are not maintained either, which is a well known reason for not building higher than four or five floors for low income housing. Buildings offering such living conditions are often rightfully categorised as vertical slums. They are the planned version of the City of Darkness (3), the Kowloon Walled City in Hong Kong which was at its peak in the 1980’s home to some 35,000 people on a footprint of only 100 x 200 meters.
The problem of high density is the problem of too little land per capita to begin with. Adding much floor area per capita to it, is of limited help as necessary amenities will claim space outside the building as well. In fact the effectiveness of saving land by adding more floors decreases dramatically between five to ten floors (4) . The popular belief that high-rise is the cure for high population densities, is a myth. As long as there are too many people in an area, there simply are too many people in that area, no matter what fancy way they are packed or stacked.
Photo 11. On the threshold in space and time: brand new housing meets the slum it will replace.
A fair way of grading development strategies is to look at the interaction between user and building.
Only when people contribute, upgrade and improve, the building is a success.
As long as people maintain it, the building is satisfactory.
As soon as it pauperizes, the building is unsatisfactory.
When people move out often, it is a failure.
It is therefore no surprise when inhabitants of rehabilitation projects choose to sell their condo and return to informal settlements. It is a practice often frowned upon, and a show of healthy common sense.
Notes:
(1) Mike Davis, Planet of Slums, London: Verso, 2006.
(2) Planet of Slums gives an overview of the many programs carried out throughout the world and is a useful book in that way. The downside of the book is its slash-and-burn prose. Not a single program is critiqued positively, not even the demonstrably successful ones. Although Davis presents a plausible analysis of the course of events that led to immense slum forming, he refuses to even hint at a possibility of a way out. He thus takes an easy position. Too easy.
(3) Greg Girard, Ian Lambot, City of Darkness, Life in Kowloon Walled City, Watermark Publications, 1993.
(4) Charles Correa, lecture for Urban Typhoon Dharavi Mumbai, 18th March 2008.



No comments:
Post a Comment